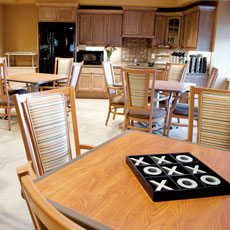
The Village at Rockville’s history stretches back more than 100 years. But leaders at the National Lutheran Community facility have their sights set on the future, and have upgraded their campus accordingly.
In 1895, the first residents were admitted to the National Lutheran Home in Washington, D.C. After nearly a century of growth, the home moved to a 300-bed skilled nursing facility in Rockville, MD. In 2010, celebrating its 120th anniversary, the home received a new name: The Village at Rockville. A year later, a $38 million renovation began.
“A 300-bed nursing facility is not what the future needs,” says Executive Director Jana Broughton. She notes that nursing homes used to double as retirement communities, and some people lived in the Lutheran Home for 20 or 30 years.
“Today’s seniors aren’t making choices like that,” she notes.
To adapt, Broughton and her team decided to introduce assisted living and place a greater emphasis on short-term rehabilitation.
In January 2012, the community unveiled its new therapy wing, with 33 private suites and a therapy gym. In March 2013, 18 private assisted living apartments opened.
The project transformed some skilled units into AL or dedicated therapy spaces and updated others to achieve a more hospitality-oriented atmosphere.
To that end, nurses’ stations were revamped into “care bases.” These are airy offices separated from the hallway by glass-fronted doors. Combined with mobile technology that allows nurses to chart on the go, the care base system has eased congestion. “There’s not one space where everyone is clustered,” says Broughton.
Gentler lighting and the addition of carpet also contribute to a more serene atmosphere. Many operators hesitate to install carpet that could be hard to keep clean, acknowledges Courtney Malengo, National Lutheran’s public relations director. Weighing the decision, the team at Rockville made sure that routine, thorough cleaning would occur, and opted for carpet with moisture backing to prevent odors.
Perhaps the most popular change: Made-to-order meals are now being prepared in a renovated kitchen and served in a new dining room.
“On the extended care unit, I can’t say enough about the dining space,” says Frank Muraca, president of building project management company ARCH Consultants.
An ability to do things like make pancakes on the spot makes mealtimes more special, Muraca adds.
Even after two years of ribbon cuttings, there is still construction on the campus, which ultimately will include everything from a brew pub to a public geriatric services clinic.
While an outsider might see a dramatic makeover in progress, the design team is finding ways to signal that the community’s fundamental values are unchanged. Rockville residents are reminded of the community’s past by historical photos that serve as wall art. Artifacts from the original facility will go on display.
“We’ve done our best to pay a nod to our tradition while preparing for our future,” Broughton says.
Lessons Learned
Photos and items from a facility’s past can be repurposed for meaningful décor.
Consider cleaning needs before laying carpet.
Wireless technology has redefined what a nursing station can look like.
From the October 01, 2013 Issue of McKnight's Long-Term Care News




